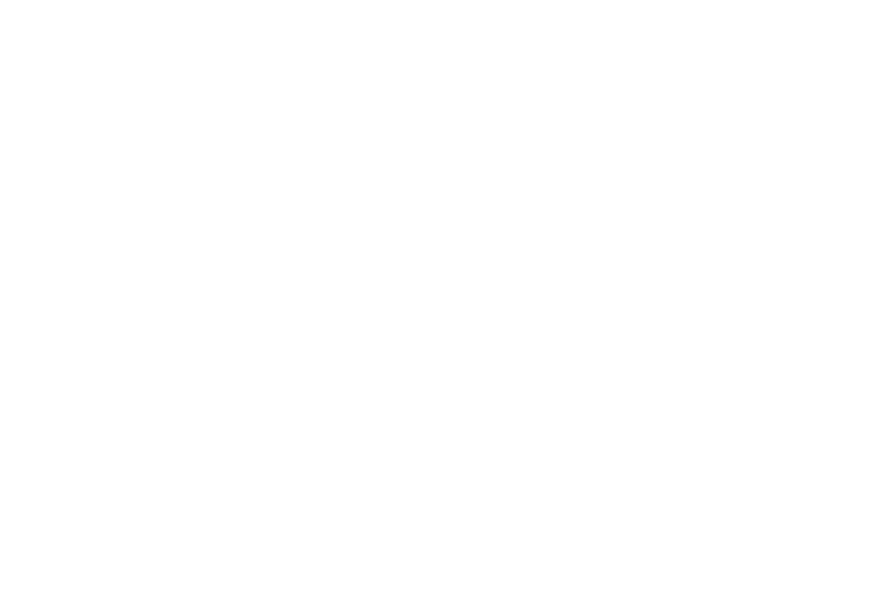600 MIAMI WORLD CENTER
A REFINED TAKE ON DOWNTOWN MIAMI LIVING
32
Stories
579
Residences
0
Rental Restriction
MIAMI WORLD CENTER
Miami Worldcenter’s lifestyle-driven “high-street” retail component is the centerpiece of the development’s 27-acre master plan, featuring approximately 300,000 SF of retail, food and beverage, and entertainment space.
An open-air shopping promenade runs North and South from Northeast 10th Street to Northeast 7th Street and between Northeast 1st and 2nd Avenues. A large public plaza will be surrounded by shops and restaurants, creating a central gathering place and outdoor event space.
Miami Worldcenter’s development team has already completed 150,000 SF of retail space, with another 130,000 SF currently under construction and nearing delivery.
PHOTO GALLERY
THE RESIDENCES
OPTIONS
Studios: 402 ft².
JR 1 Bedroom: 538 ft².
1 Bedroom: 573 ft².
1 Bedroom + Den: 600 – 668 ft².
2 Bedroom: 830 ft².
INTERIORS
Floor to ceiling glass windows with custom window treatment.
All residences feature balconies.
Finished flooring on all residential interiors.
Kitchens and bathrooms feature custom Italian cabinetry and counters.
Speed Oven.
Integrated paneled refrigerator/freezer.
Dishwasher.
Top-of-the line, separate, in-unit washers and dryers.
Fully built-out, generous closets.
AMENITIES
Covered porte-cochere.
24-Hour attended lobby.
Ground level food and beverage concept.
Mail room.
Bike storage.
Air-conditioned resident storage.
Rooftop swimming pool with resort seating.
Dedicated co-working spaces.
Resident lounge & entertainment space.
Summer kitchens.
World-Class State-of-the-Art Fitness center with outdoor private training área.
Luxer One automated parcel room featuring a tech-forward, contactless digital package delivery system, cold storage and dry-cleaning service.
LOCATION

José Collado
REAL ESTATE BROKER
Want more info about this development?


